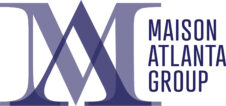13320 Providence Lake Drive Milton, GA 30004
Due to the health concerns created by Coronavirus we are offering personal 1-1 online video walkthough tours where possible.




As soon as you walk through the door you'll know you've found it; one of only sixteen waterfront homes in this amazing and sought-after Providence Lake community. This 7-bedroom, 5.5-bath stunner will leave you speechless. I'd venture to say that 6,000 square feet has never felt so "cozy". You'll find the first of the three gas log fireplaces in the formal sitting room which is flanked by an elegant dining room, perfect for entertaining family and friends for years to come. From there you'll wind through the recently renovated kitchen, full of thoughtful design choices and upgraded appliances (the fridge is unbelievable!). Opening to the gorgeous vaulted living room bathed in natural light, punctuated by another fireplace and french doors that open up to the sprawling porch, ready to be left open while playing some music over the house-wide audio system (each room individually controlled) with an evening cocktail. The oversized master on the main feels like something out of a movie. It starts with the lounge area which is centered by yet another fireplace set between beautiful built-ins and ends with your private screened-in porch with secluded views of Providence Lake. Imagine swinging open the french doors every morning with coffee in hand, it's hard to imagine a better way to start the day. Upstairs you'll find four large secondary bedrooms, three of which have en-suite bathrooms, and the fourth is a flex space that could be used for an office or movie room. Winding down the stairs to the basement you'll find two additional bedrooms, a full bath, a wine cellar, and an additional kitchen! Perfect for a "man cave" or in-law suite. You also have your second large porch that makes its way to a stone patio and a recently built wooden deck where many of days were finished watching the wind blow across the water, drink in hand. If that isn't close enough for you, you can make your way down to the private dock. Feel free to jump in a kayak for an evening row, fish in the stocked lake, or just unwind under the shade of the overhanging trees. The extras in this home are almost too much to list but here are a few to start: Landscape lighting throughout, string lights on porches and stone patio, an irrigation system that pulls water from the lake (saving you on any additional water costs), security system already installed, house-wide vacuum and previously mentioned audio system, and two brand new HVAC and hot water heaters. The home speaks for itself but it's the community that really seals the deal. Not only are you buying into lakefront property but you're buying into a community that truly embraces and cares for each other. Social events year-round, swimming, tennis, pickleball, book clubs, and more! Don't miss out on the opportunity to become a piece of, not only the incredible Providence Lake but the undeniable growth of Milton and everything it has to offer. From award-winning schools to first-class shopping and dining options. Welcome HOME!
| 5 days ago | Listing updated with changes from the MLS® | |
| 2 weeks ago | Status changed to Active Under Contract | |
| 2 weeks ago | Listing first seen online |
Listings identified with the FMLS IDX logo come from FMLS and are held by brokerage firms other than the owner of this website and the listing brokerage is identified in any listing details. Information is deemed reliable but is not guaranteed. If you believe any FMLS listing contains material that infringes your copyrighted work, please click here to review our DMCA policy and learn how to submit a takedown request.
© 2017-2024 First Multiple Listing Service, Inc.

Did you know? You can invite friends and family to your search. They can join your search, rate and discuss listings with you.