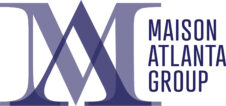2145 Northwick Pass WayAlpharetta, GA 30022
Due to the health concerns created by Coronavirus we are offering personal 1-1 online video walkthough tours where possible.




GATED Country Club of the South community offers the ultimate executive lifestyle. Enjoy neighborhood amenities including Tennis Courts, Pickleball Courts, , Clubhouse, Olympic size pool along with water slide & water park, Playground, Basketball Courts, community Park and more! Rare opportunity to lease a move-in ready home offering a main level master suite and a walkout main level pool. This home has been freshly painted and updated throughout. There is a full finished terrace level with a second mini kitchen, game room, exercise room, recreation room, bedroom and full bath. The upper level features three bedrooms all with large closets and adjoining baths. There is a 3 car garage with ample storage. Other main level features include a two story foyer entry, formal dining room, Great room, keeping room and laundry room. Enjoy the open gourmet kitchen with a breakfast room adjoining the keeping room. The large private backyard is easily accessed from the walkout main level. The inground pool has a beautiful rock waterfall feature. Beautiful crystal chandelier's grace the entry foyer, formal dining room, and Great room. This luxury home is ideal for entertaining and every day living. Reach out today for this great opportunity.
| 6 days ago | Status changed to Active | |
| 6 days ago | Listing updated with changes from the MLS® | |
| 6 days ago | Listing first seen on site |
Listings identified with the FMLS IDX logo come from FMLS and are held by brokerage firms other than the owner of this website and the listing brokerage is identified in any listing details. Information is deemed reliable but is not guaranteed. If you believe any FMLS listing contains material that infringes your copyrighted work, please click here to review our DMCA policy and learn how to submit a takedown request.
© 2017-2025 First Multiple Listing Service, Inc.

Did you know? You can invite friends and family to your search. They can join your search, rate and discuss listings with you.